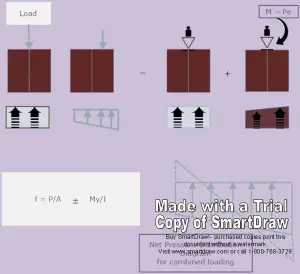Column members of a building goes under combined axial and flexure loads when they are eccentrically loaded. In the picture above, the pressure distribution at the base of the column under eccentric load has been discussed. Depending upon the magnitude of the eccentricity different points on the interaction diagram can be identified and corresponding Ø-value may be estimated. Ø-value varies linearly; ACI code has defined Ø values for axially loaded columns as 0.65 and 0.9 for eccentrically loaded columns. Ø-value varies in between 0.65 – 0.90 for various other types of loading.
Simple structure concepts help us in selecting the shape and the spacing of the column. Considering both gravity and lateral loads. If columns of a building are eccentrically loaded, then stress-distribution at two sections will varies. By inspection one is able to tell which face of the column is under additive force (compressive force) and which face goes under subtractive force (tensile force).
Concrete is very strong in compression but in the same manner very weak in tension. Therefore, some additional aids are required that increase the resistance against tension force in column. Gravity load is the simplest mean to provide resistance against tension. Gravity loads can be increased by increasing column to column spacing.

